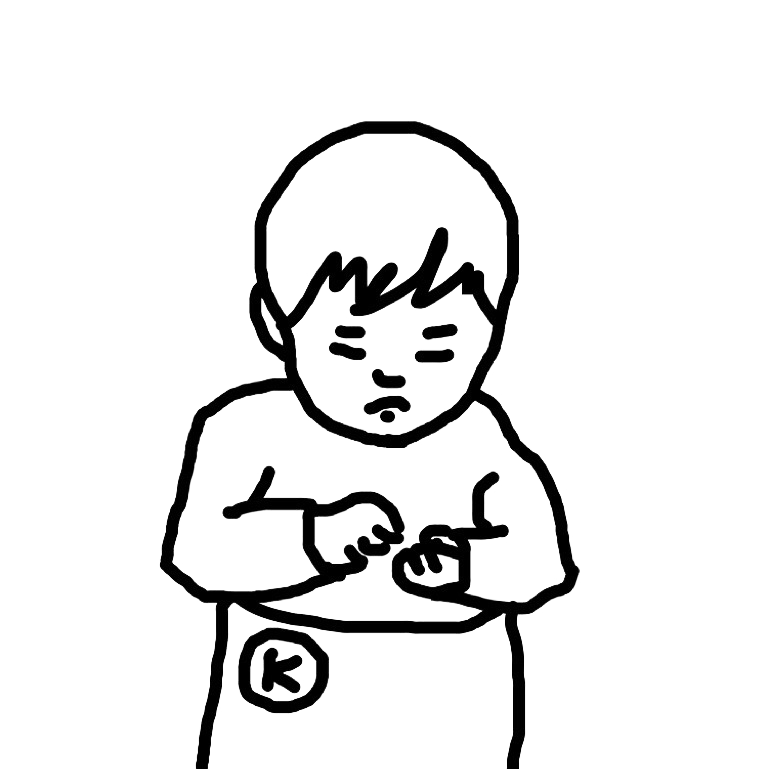DILUTED SOUND
DATE: Fall 2018
CITY: Brooklyn, NY, USA
SIZE: 300 Sqft
TYPE: Installation
DILUTED IN HALLWAY
The site is the hallway in the 2nd floor of Pratt Design Studio. Cavity walls create reflection of the sound of the footstep. The echo itself then becomes a self-regulating system which emphasizes the movement of people.
By transforming the acoustic feature into physical objects. The designed is for allowing people to visualize their movement through the space with light and shadow. Diluting of patterns and colors represent the density different of the sound through out the entire space. Same as the “flow”, ripple-like shape reduces as it extends toward the middle of the hallway. When people walking on or under the "flow", they can see how their voice or footstep dilute in this specific hallway.
Concept Painting
DILUTED IN STAIRCASE
By reversing the direction of the dilution process, the sound moves and dilutes vertically in the staircase. With the same components and ideas, the idea of diluted light is added into the space. Different than the hallway, the staircase system has more interaction with people. People allow to sit on the installation to experience the space physically.










